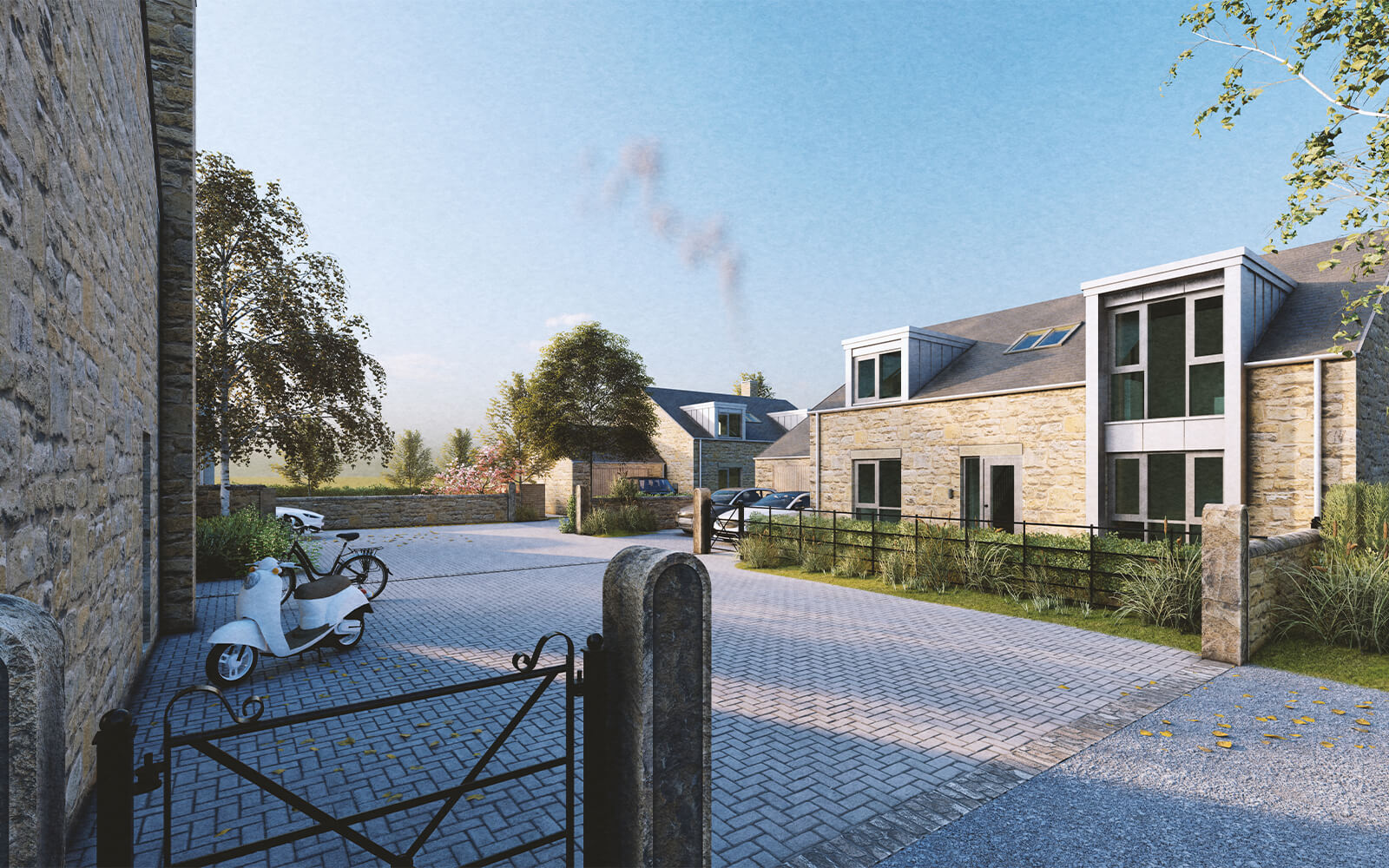Ulgham South Croft is a brand-new development of sustainable and environmentally friendly built luxury homes, situated on the edge of an attractive village in Northumberland. The development comprises 4 dwellings with open views from the primary aspects. The development is complimented by landscaped spaces and car-friendly access. Each property seeks to reduce its carbon footprint with the inclusion of technology, and innovation that will also reduce the cost of your energy bills.

- The Plots
All of the homes have been designed to accommodate a garage, generously sized rooms, efficient air source heat pump heating, powered by solar panels, and a mixture of luxury, contemporary and heritage finishes.
Views to the surrounding countryside are wonderful, with opening bi-fold doors and a Juliette balcony providing additional luxury. The external space has been carefully designed to compliment the setting of the homes and to enhance the approach to the houses.
- Location
Ulgham is a beautiful Northumbrian village with an historic heart. It is located 6 miles from Morpeth and 4 miles from the picturesque Druridge Bay.
Morpeth is a picturesque Northumberland market town positioned on the river Wansbeck. It has a wide range of amenities, including a thriving shopping centre, restaurants, excellent schools and good transport links including a train station.
Site Plan & Features
Specification features
- Noken fittings supplied by Porcelanosa
- Heated towel rails
- Wall hung Marne Ceramic basin and vanity units
- Concealed cisterns
- Marne thermostatic shower
- Round rain shower head
- Full tiling in shower
- Half tiling throughout en-suite and bathroom
- Hoover integrated fridge freezer
- Hotpoint microwave and grill
- Hotpoint built in integrated dishwasher
- Hotpoint induction hob
- Hoover 19 bottle wine cabinet
- Franke Hoods Maris ceiling built in extractor hood
- Quartz kitchen worktops
- Porter Matt Harforth Kitchen
- Breakfast bar area
- LVT flooring through kitchen/dining/family room and utility room areas.
- Air source heat pumps with underfloor heating on the ground floor and radiators on upper floor
- Solar Voltaic panels to provide approx 25% of house electricity costs